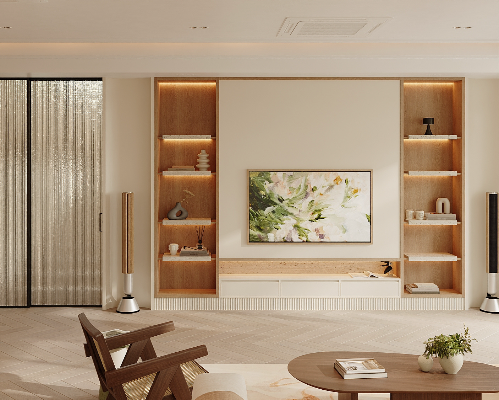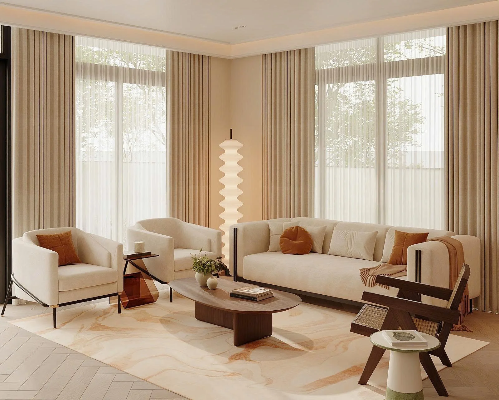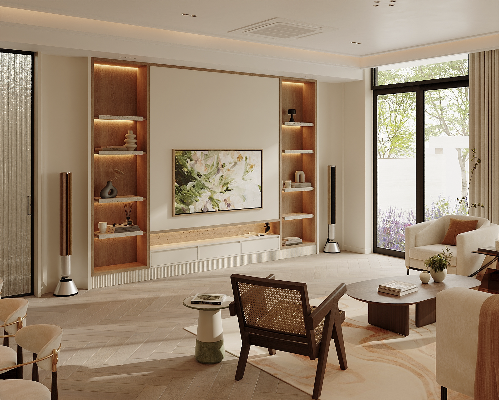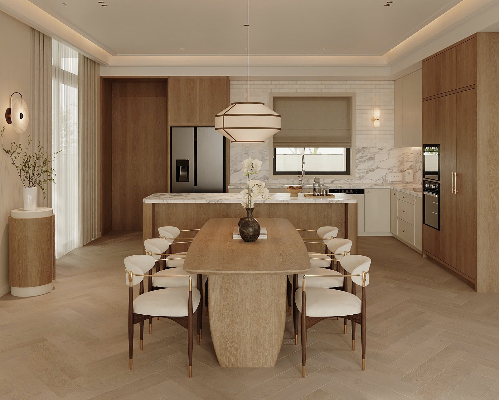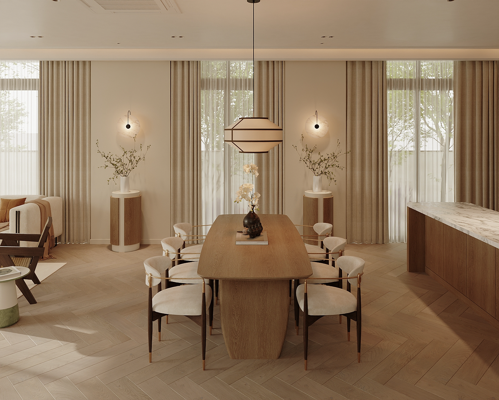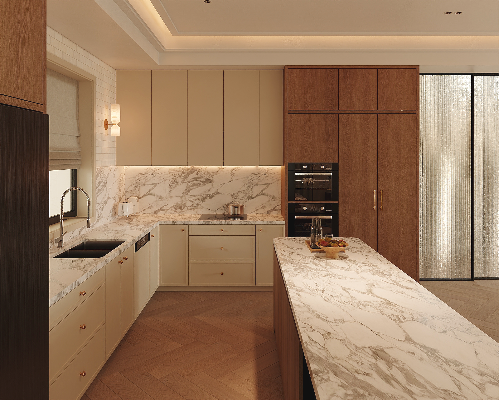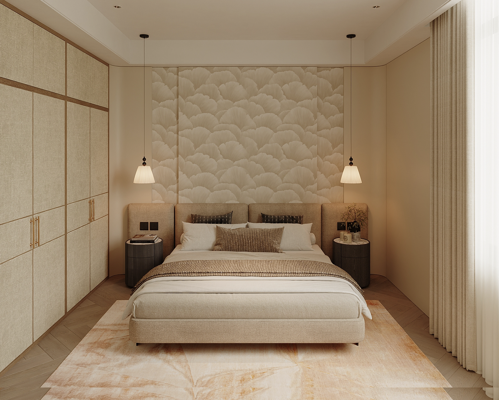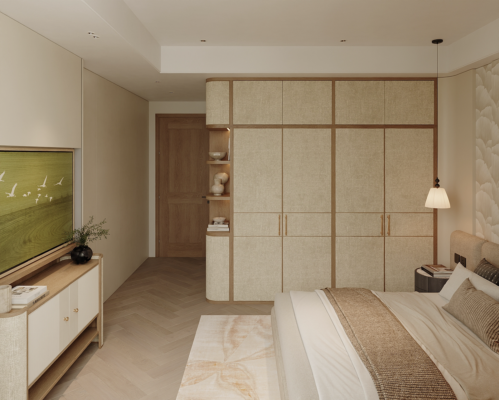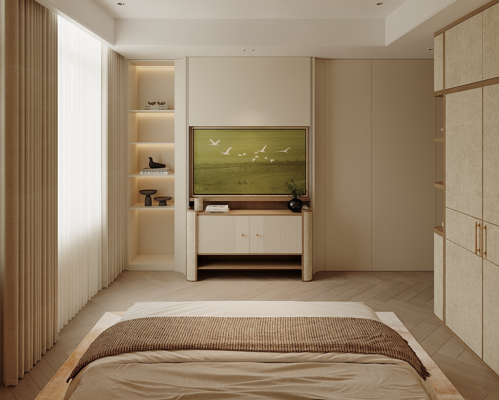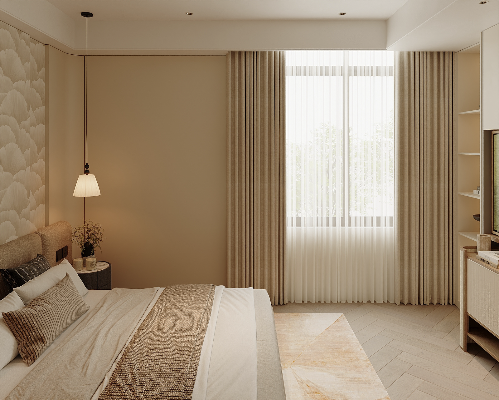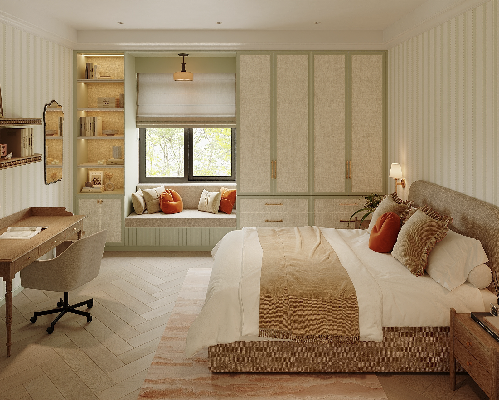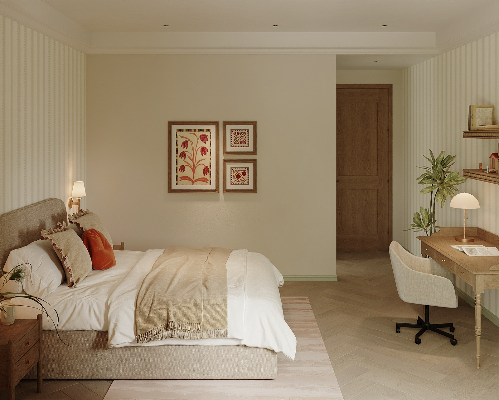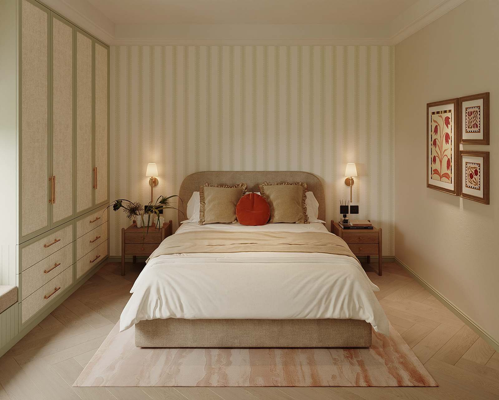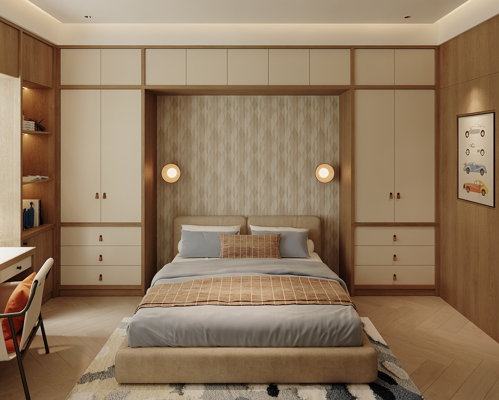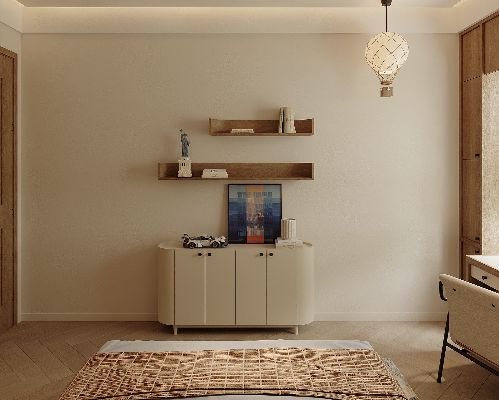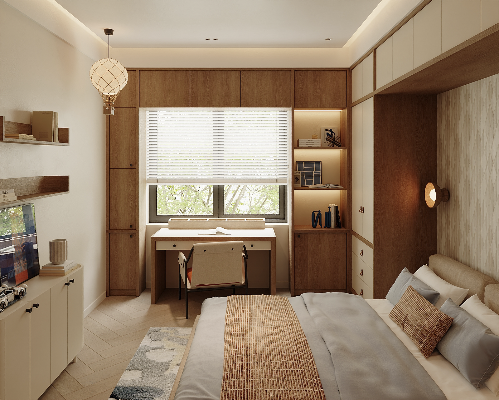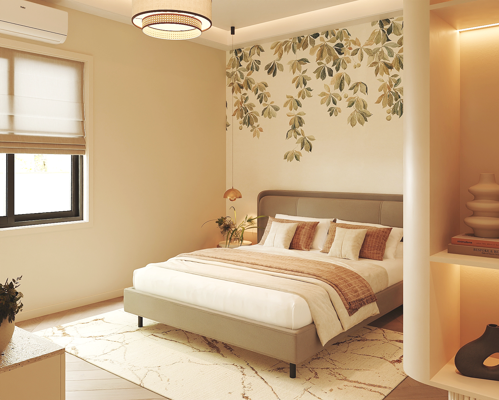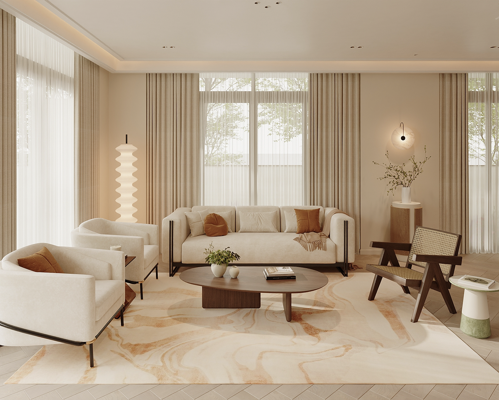
Mountain Dawn
Project Mountain Dawn is a residence located in North Vietnam that was envisioned as a retreat for modern family life, a home where natural light, timeless design, and functional living come together. Every detail, from the open-plan social spaces to the intimate bedrooms, was carefully considered to create an atmosphere of quiet luxury that supports both togetherness and privacy.
Living Area
Designed for connection, this space pairs neutral tones with soft textures, highlighted by bespoke shelving and a feature wall that adds rhythm and visual depth.
In the living area, a play of contrasts adds vibrancy where the organic form of the coffee table, soft curves in the rug pattern, and sculptural floor lamp are set against the angular armchair and the precise, straight lines of the TV wall. This dialogue between softness and structure creates a room that feels both welcoming and refined.
Kitchen & Dining
Anchored by a natural stone island and warm wood cabinetry, the kitchen offers both elegance and efficiency. The dining table, positioned under sculptural lighting, makes daily meals feel special.
In the kitchen and dining area, the palette is deliberately minimal, allowing the richness of materials to take center stage: natural wood cabinetry, a stone countertop, and textured tiles against the sink wall. Together, they lend sophistication, warmth, and depth, transforming a functional space into one of quiet elegance.
Master Suite
A calming retreat for the homeowners, blending soft finishes, built-in wardrobes, and a tranquil ensuite featuring marble and wood accents
Children’s Bedrooms
Each room is tailored to personality and growth. The daughter’s space is fresh and playful, with soft green accents and a cozy window bench for reading and daydreaming. The son’s room embraces warm wood tones with youthful details that will evolve as he does
Designer’s Note
The Thái Nguyên Residence was conceived with a modern classic sensibility — a balance of clean lines, warm materials, and timeless details.
The ground floor reflects the family’s social rhythm: an open-plan living and dining space anchored by a marble kitchen island, softened by rounded edges and bespoke shelving.
Upstairs, the design shifts to intimacy and individuality. The master suite blends calm finishes with a tranquil ensuite in stone and wood. The daughter’s room introduces playful greens and a cozy reading bench, while the son’s room combines warm wood and adaptable details that will grow with him.
Every element was chosen to harmonize beauty with function: layered lighting, thoughtful transitions, and a palette designed to endure. What the design capture is not only architecture but a lived vision: a family home shaped for light, memory, and belonging.


